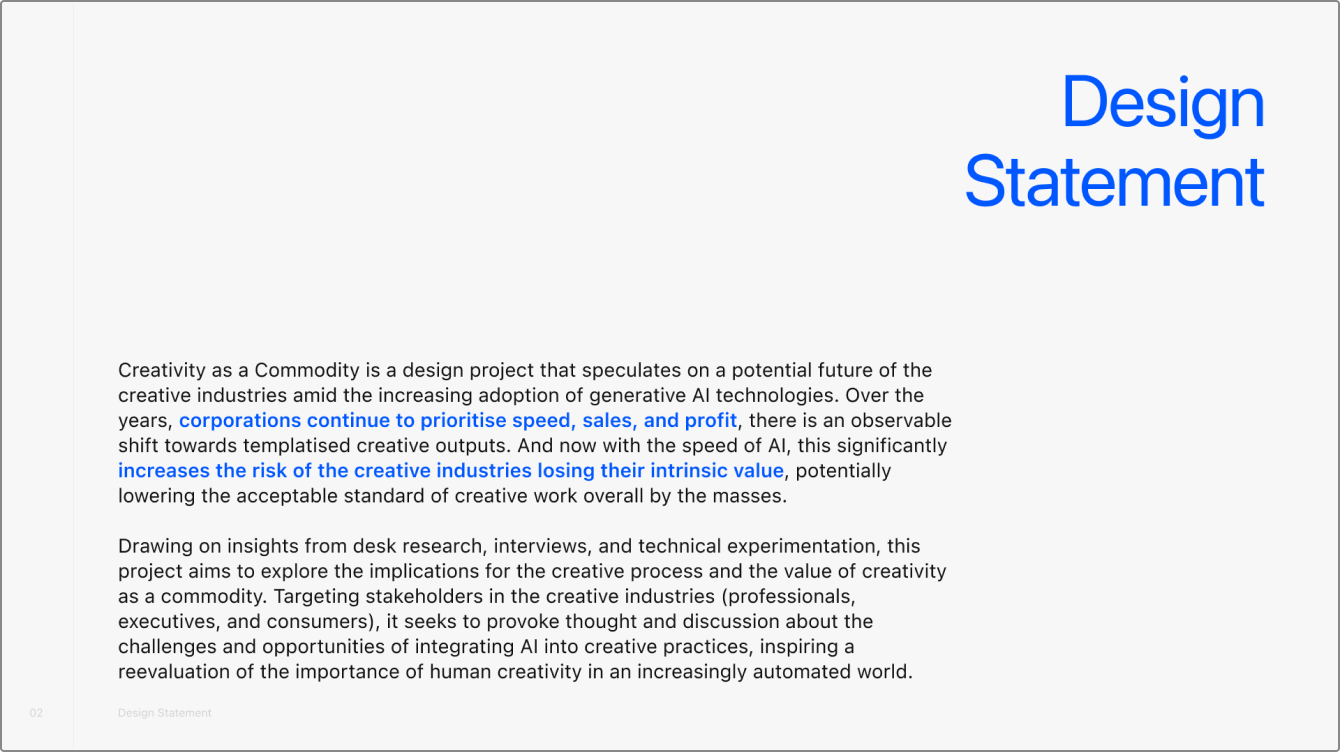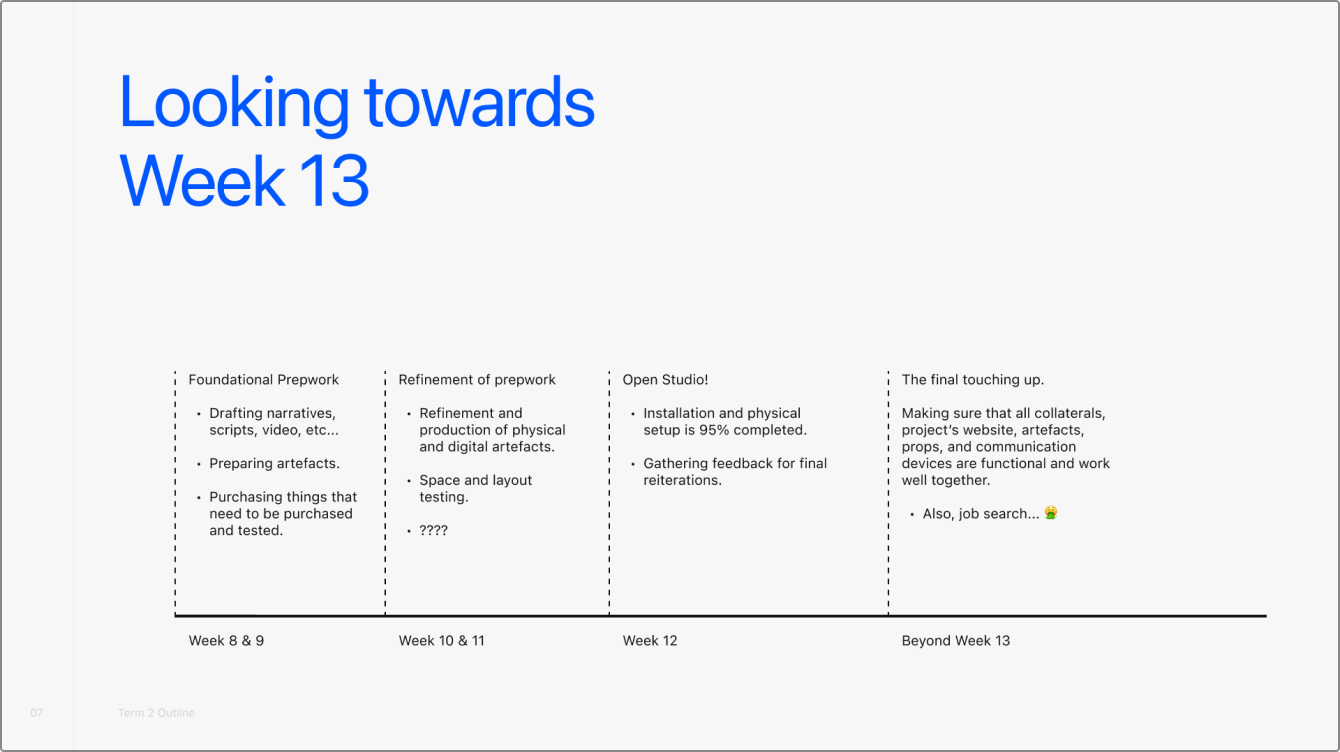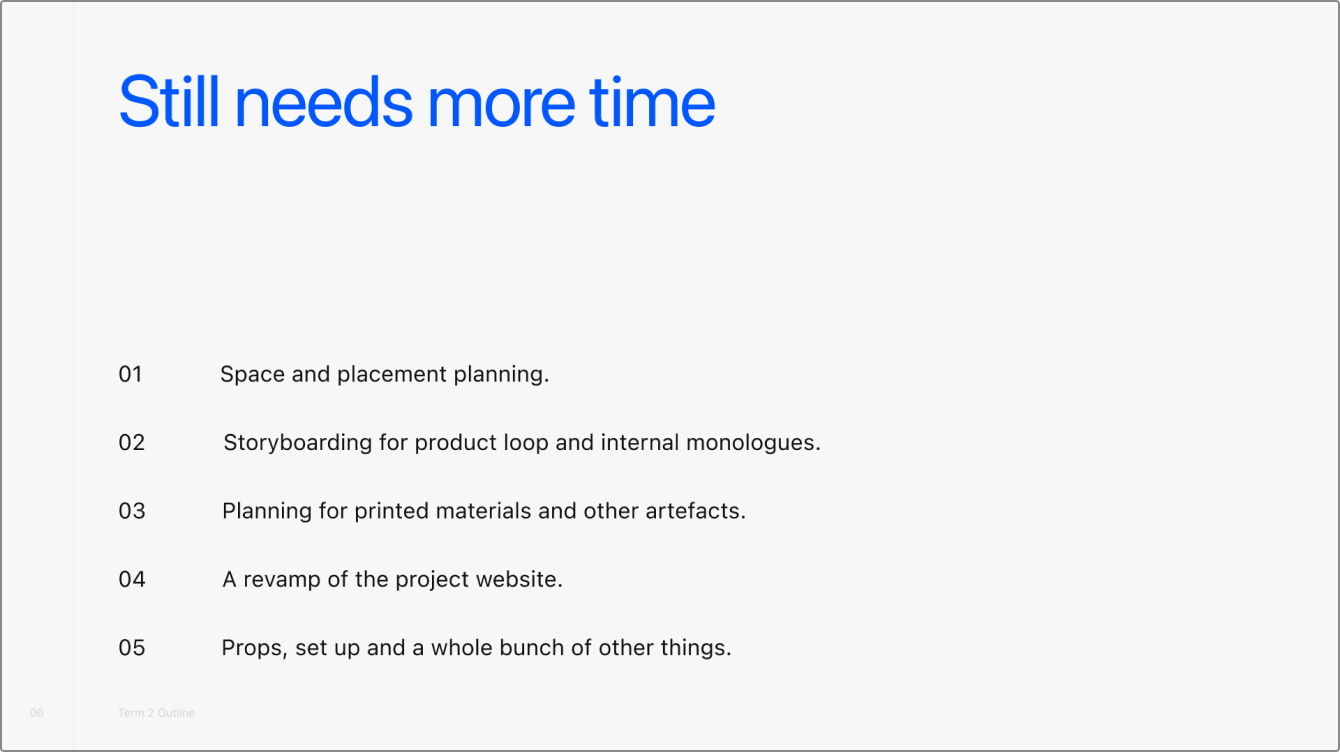SEMESTER 2 WEEK 7
Solidifying
An exercise in Blueprinting
For this week, I was mainly focused on solidifying the aesthetics and direction of the project as a whole, as well as the artefacts I was likely going to be using, and the messaging of the setup. I started by compiling all of the most relevant aspects of all my references. This included graphs, charts, newspapers, corporate graphic design direction, coffee mugs, and even the placements of these artefacts.
My direction for this project can be summarised into four words: Sterile but lived in. I realised that one of the issues with my previous submission was that it was sterile but minimal. So it ended up looking more like a showroom than anything else. Although one potential problem I see with this new direction is that due to the space it is being presented in, it might look even more like yet another person’s workspace rather than a lived-in workspace installation. I don’t currently have a solution for this, but I feel this will be something that should be solved nearer to the actual installation itself.
My direction for this project can be summarised into four words: Sterile but lived in. I realised that one of the issues with my previous submission was that it was sterile but minimal. So it ended up looking more like a showroom than anything else. Although one potential problem I see with this new direction is that due to the space it is being presented in, it might look even more like yet another person’s workspace rather than a lived-in workspace installation. I don’t currently have a solution for this, but I feel this will be something that should be solved nearer to the actual installation itself.
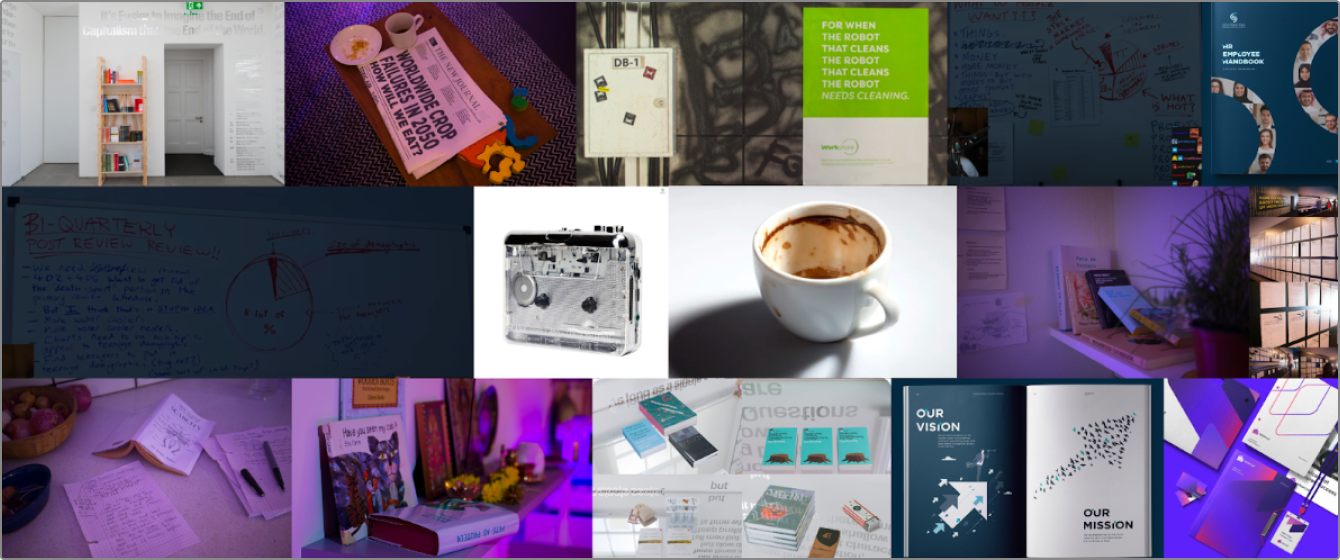
Image of my supposedly final visual direction for the installation
Tentatively I decided to go with a presentation format that was effectively a hybrid of my latest moodboard from the previous week. I.e. I wanted to do a minimal presentation of artefacts that was accompanied by a recording of an internal monologue. The idea would be that these artefacts would have been plucked out from the time period that I am speculating, and that the recording would be a person from said time period doing an internal reflection. The audience members would then be able to walk, listen and reflect as well. I hope that this would be able to be a substitute for an interactive theatre experience that I am unable to provide within my current limitations.
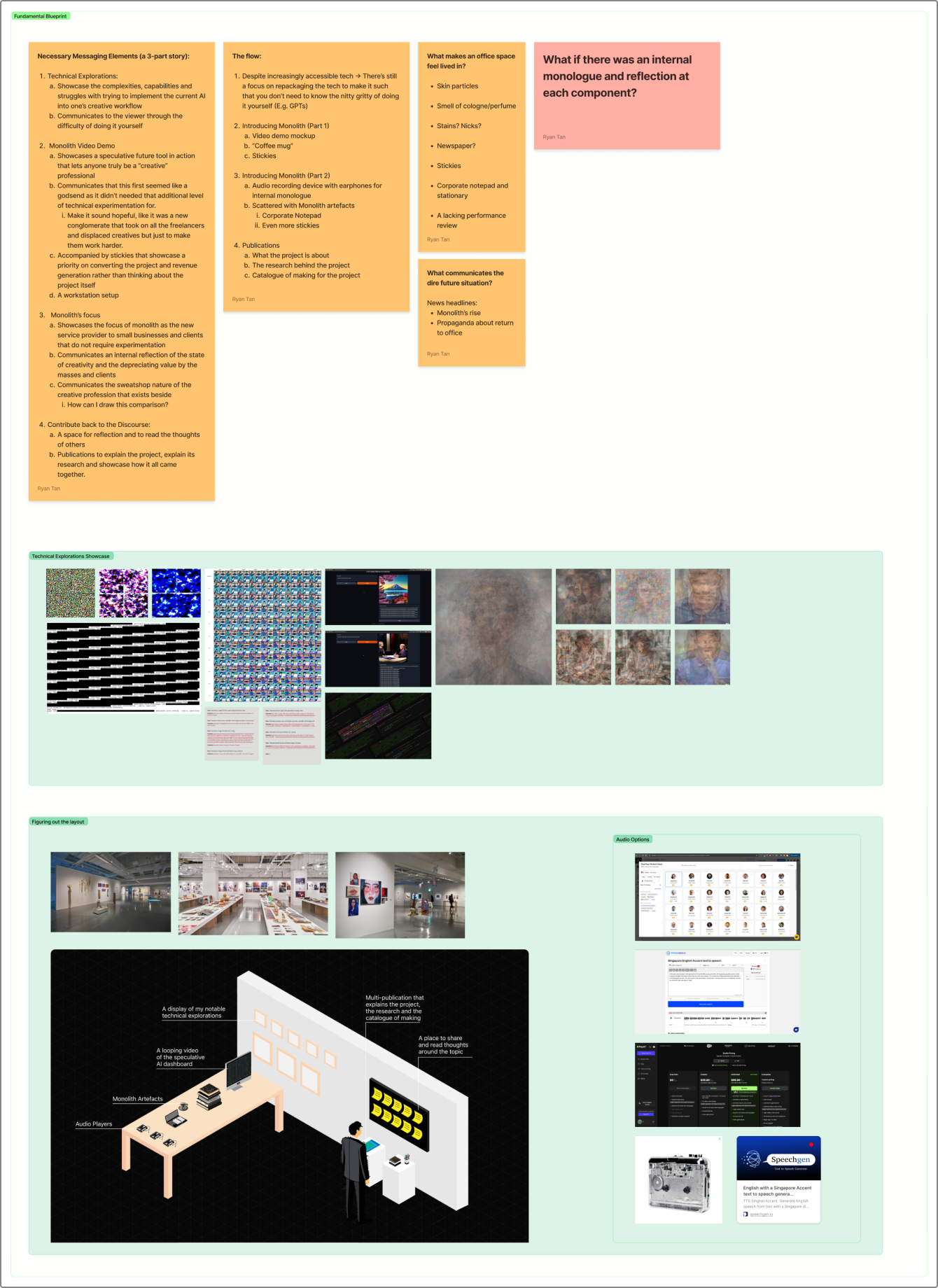
Image of my fundamental blueprint and planning
I made sure to note down the flow that the project would guide the audience through. I also noted down the more visually interesting components of my technical explorations to be showcased as a failed attempt at building one’s own AI for creative use cases due to its complexity, which I realised fits well into my narrative of relying instead on corporate tools for creativity. Lastly, I made sure to note down what each component intended to do, this was to ensure the installation’s modularity so that it can be scaled as necessary. That said, I did do up my current blueprint based on the Lasalle graduation show on the assumption that I would have some space to exhibit my installation. I ended up not being able to confirm the exact artefacts which I seek to do in the following weeks, but at least most of the setup has some footing for now.
Work Check
I presented all of these to my atelier and my supervisor acknowledged my concerns regarding the space for presentation. I was made aware that we weren’t given a significant amount of space, and that many of our projects would ultimately be toned down, and instead be presented as documentation of the project instead. This was yet another restriction I wish was communicated to us from the start.
One of my guiding principles for this project since even before the start of my final year here was to avoid creating a showcase of yet just documentation. I wanted people to at least be able to experience the installation as otherwise, what would have been the point of even doing it? But it seems like there’s yet another need to adapt once again. Regardless, I shared my project’s milestones and upcoming timeline with the atelier. I also took some time to refine my design statement to include my research efforts and the new direction of the project.
One of my guiding principles for this project since even before the start of my final year here was to avoid creating a showcase of yet just documentation. I wanted people to at least be able to experience the installation as otherwise, what would have been the point of even doing it? But it seems like there’s yet another need to adapt once again. Regardless, I shared my project’s milestones and upcoming timeline with the atelier. I also took some time to refine my design statement to include my research efforts and the new direction of the project.
Images of slides from my work check sharing in week 7.
Ultimately, despite the revelation of the space restrictions, it seemed like there was little to no impact on my timeline itself. Looking forward, with the direction and foundations settled, it does seem like things should go fairly smoothly from now.
